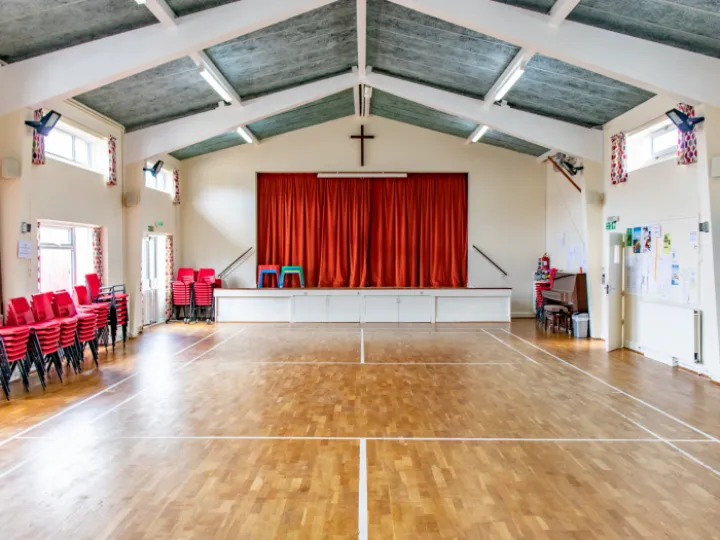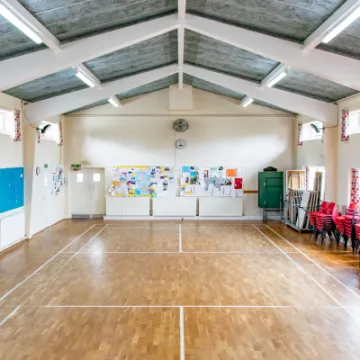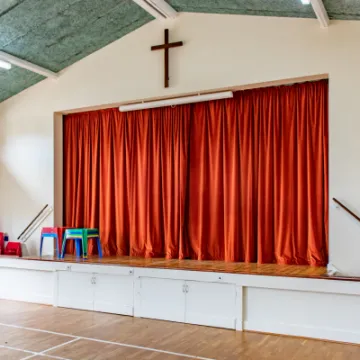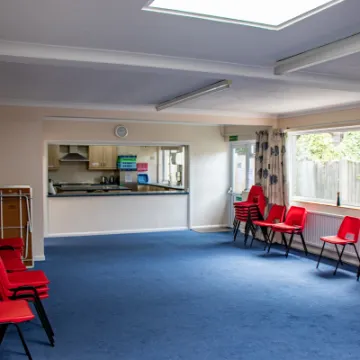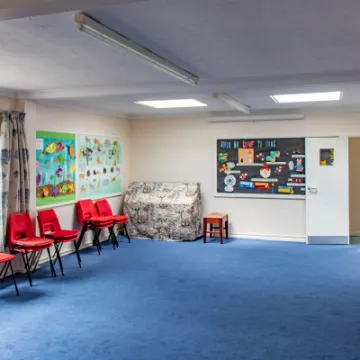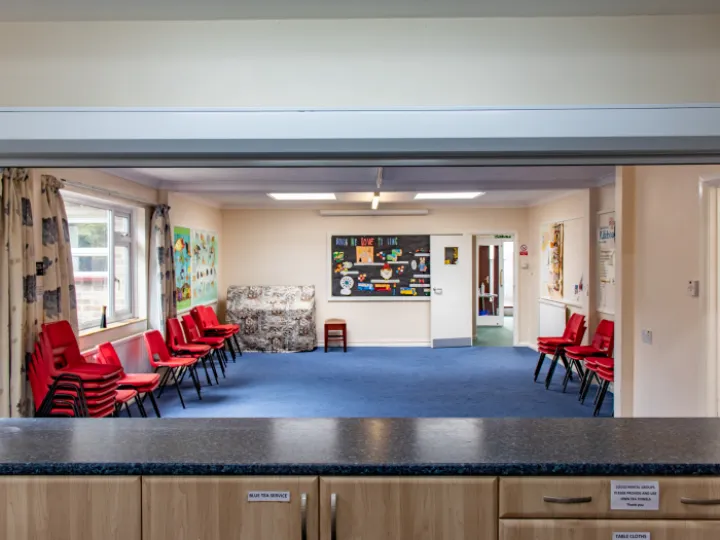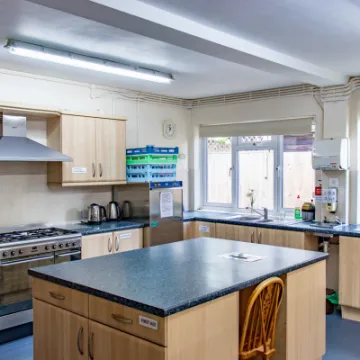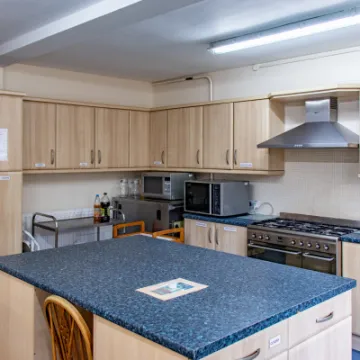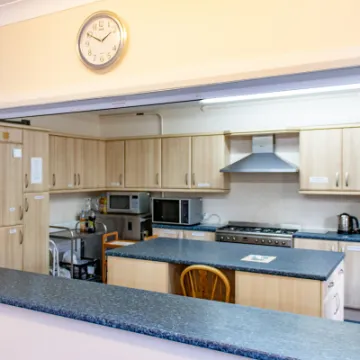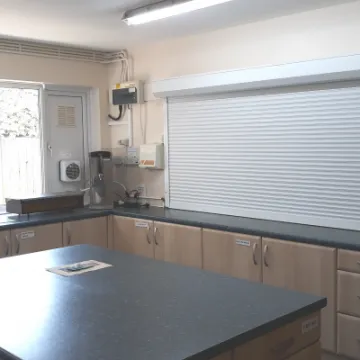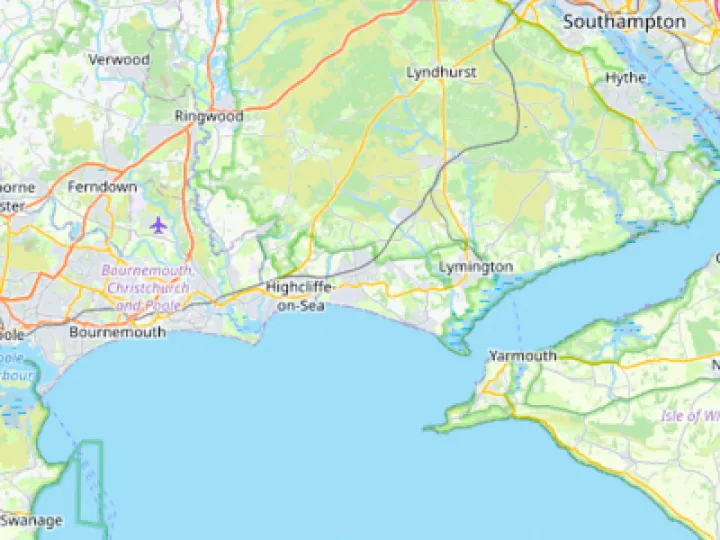Hiring of Premises
Rooms for Hire
Highcliffe Methodist Church has rooms that are available for hire by community groups. Below you can see details of the rooms together with the legal forms that need to be completed when wishing to hire any of these rooms.
- Main Hall This is a large hall suitable for games e.g. badminton, dancing, fitness, exhibitions, performances etc. There is a full width curtained stage at one end of the hall. The hall can accommodate an audience of 230 seated people. approximate dimensions: Width 9.5m/31ft. Length 17m/55ft. Approximate floor area: 1695sq.ft/160sqm. The cost of the hire of the Hall is £40 per session.
- Parlour This is a small room adjacent to the kitchen that is suitable for meetings, gentle fitness e.g. Pilates, afternoon teas etc. Approximate dimensions: Width 5.5m/18ft. Length 9m/29ft.
Approximate floor area: 524sq.ft/49.5sqm. The cost of Hire of the Parlour is £20 per session - Kitchen This is a fully fitted, stainless steel kitchen that is compliant with all food safety standards and is licenced for the cooking of cook hot meals. There is a hatch from the kitchen to the Parlour. The cost of hire for the Kitchen is £20 per session
To enquire about hiring any of the above rooms please email: lettings@highcliffemethodist.org.uk
Legal Documentation
- Hire Agreement This document enables the hirer to provide details of exactly which room they want to hire and when they want to hire it. The hirer can also specify whether their requirement is a one-off event or is a regular event that reoccurs on a specific day each week or month etc.
- Terms and Conditions This document explains the various regulations and conditions that any hirer must agree to before being able to hire any of the church premises.
- Payment Information This document provides details of the hire charges and the available methods of payment.
- Privacy Policy
Highcliffe Methodist Church is part of The Methodist Church in Great Britain , with shared aims, objectives, and rules under which we operate. As such, we have a national, shared, Privacy Policy which is available online or as a downloadable PDF file .
We comply with this Privacy Policy, which reflects recent changes in the law (EU General Data Protection Regulations GDPR/UK Data Protection Act 2018).

